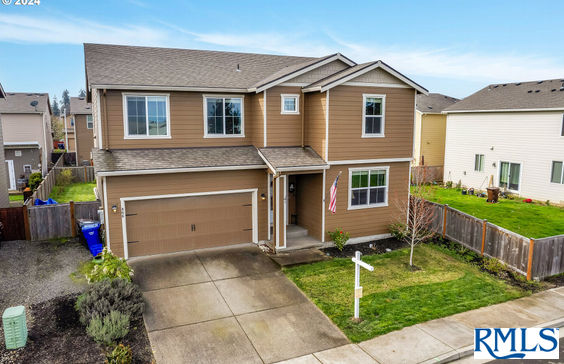$3,145/mo
This beautiful and spacious 5 bedroom, 3 bath home boasts a well thought out floor plan that provides you with so many options. With a bedroom and full bath on the main floor, along with versatile flex space upstairs, this residence caters to every lifestyle need. The heart of the home is the gourmet kitchen, equipped with a gas range, quartz countertops, ample cabinetry, a separate pantry room and a convenient island, perfect for culinary adventures and casual dining. Take the meal outdoors through the slider right off the kitchen and enjoy the gazebo in your large backyard. The adjacent living room and dining area are perfect for get togethers, large or small. Upstairs, discover flexible space that adapts to your needs, whether it be a home office, media room, or play area for the kids. Retreat to the serene primary suite, featuring a luxurious ensuite bath with dual sinks, a soaking tub, separate shower and a walk-in closet, offering a private sanctuary to unwind after a long day. Additional bedrooms and bath provide comfort and privacy for everyone in the family, while a convenient upstairs laundry room adds to the home's functionality.Outside, a backyard oasis awaits, complete with dog run, full fencing and a charming gazebo, perfect for alfresco dining or enjoying the tranquil surroundings. With solar panels paid in full, you'll enjoy energy efficiency and reduced utility costs year-round. Located across the street from the backyards of both the elementary and middle school, in a quiet neighborhood with multiple parks, yet close to shops, restaurants, and recreational amenities, this home offers the perfect balance of tranquility and convenience. Don't miss your chance to make cherished memories in this remarkable residence. Schedule your private tour today and experience the unparalleled lifestyle this home has to offer!









































