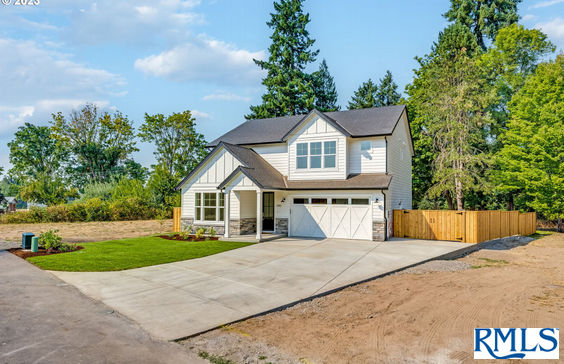$4,431/mo
This newly constructed home backs to Canby park and the Willamette River providing serene and picturesque views. High-end finishes include 9-foot ceilings throughout both levels with 8-foot doors throughout the main. Glass door access to the den. Formal dining room accented with wainscoting. The living area of the home is quite expansive and includes a large fireplace accented with shiplap and built-ins flanking it on each side. Bonus room (or 4th bedroom) plus 3-bedrooms and den. The oversized patio is accessed from the large 12-foot window slider offering views of the river and park, filling the great room with plenty of natural light. The kitchen is a large U-shape and complemented by custom to the ceiling cabinetry, double ovens, built-in microwave, gas stove and coffee plug-in in the walk-in pantry. The kitchen was designed with plenty of counter space and eating bar; finished in a beautiful selection of quartz and accented with full tile backsplash and under counter lighting. Each bedroom includes custom closet organizers. There is a large bonus room that can easily work as a large fourth bedroom, craft room or game room. Enter the master suite via a pair of French doors and custom barn door slider to the master bath. A territorial view of the park and Willamette River can be enjoyed throughout this primary suite. The master bath features a standalone tub, oversized glass walled shower and generous walk-in closet, his and hers sinks with tile to the ceiling. The oversized back patio has both covered and uncovered areas for entertaining. The gated RV pad is accessed from the oversized driveway. Other features of the home include a private yard with no homes behind. Custom cedar fencing and sprinkler system in front and back yards.








































