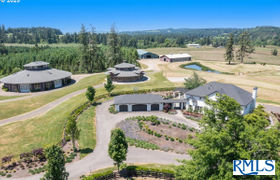$30,555/mo
Conceptualize the ideal estate,comprised of 156 fertile rolling acres,meandering waterways,upscale and modern main residence with two additional homes for multi-generational or income stream applications,grand out-buildings to accommodate a multitude of endeavors,private bucolic setting all within 5 minutes to urban conveniences and you've imagined what is Grace Meadows!Polished main residence offers 2bed +bonus,2.2bath, 3,248sqft with the utmost in comfort and entertaining capabilities.High-end attributes throughout,expansive kitchen,vaulted lvrm accesses patio,perfect for surveying the landscape and enjoying the novelty of locomotion.Primary suite w/fireplace and benefit from the relaxing steam shower.Organized style best describes the wardrobe room.Charming 3bed,2bath 3,200sqft guest home,perfect for extended family,vacation rental or onsite manager accommodations.Quaint office with multiple work stations.Awe inspiring gathering hall,old growth timber construction and coppersmith details provide a showroom worthy of your treasures! Approx 15K sqft provide for ample storage and symposium needs complete with kitchenette and restroom, suitable farm to table venue,wine tasting room,corporate retreat or whole family headquarters.Equally unique, the smaller showroom with 4K sqft and rooftop stargazing ignites the imagination.Saunter to the future indoor arena and stables 72X185 structure,ready for footing preference and your ideal stall count configuration. Existing 3bed,2bath 1,400sqft manufactured home on separate tax lot with it's own set of utilities can be replaced with stick built.Two separate address's,each with individual driveway access can be split.Water right permit issued in 2001 for irrigating crops.Three bay shop with car lift and air compressor.Reminiscent of a classic hangar positioned adjacent a suitable grass strip sits the 95X52 6 bay window paneled out-building.Let your vision soar and dreaming take flight to seize all Grace Meadows has to offer!

















































