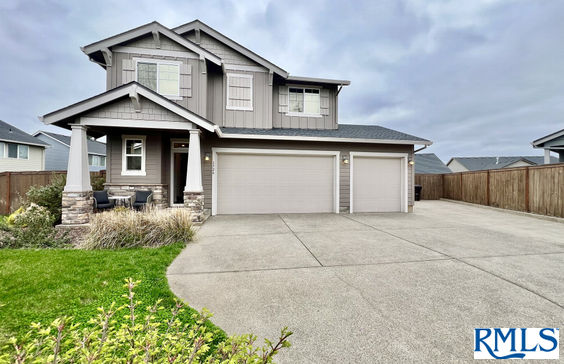$3,507/mo
*SELLER OFFERING $10,000 RATE BUY DOWN FOR BUYER!* Better than NEW home set on a HUGE Gated Landscaped Lot. RV/Boat Parking. Entertainers Backyard boasting two covered concrete Patio's adorned with Privacy Screens creating an intimate oasis for Gatherings. Relax in your Hot Tub, perfect for unwinding after a long day. Open plan Kitchen w/ Pantry, Beautiful Cabinets, Quartz Countertops, Stainless Steel Appliances Including the Refrigerator. Built in separate Work Station area & Oversized Island. Large Living room w/tons of Natural Light, Gas Fireplace & Slider to Back Patios. A/C. Large Primary suite, featuring a Soaking Tub, separate Shower, Double Sinks, Quartz Countertops & Walk-in Closet. Convenient upstairs laundry with tons of Storage. Triple car garage. This home has more than $60K in upgrades!











































