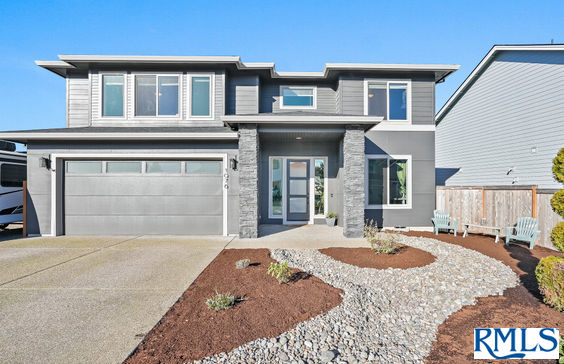$3,713/mo
New Construction (2022). Well planned layout with high ceilings and large windows that invites amazing natural lighting. The great room's quiet elegance and graceful qualities show off an open and spacious kitchen with a wall of cabinets, walk-in pantry and a large quartz island with under mount sink. Additionally, a formal dining area, beautiful plank flooring, innovative lightings and an impressive color palette that will delight the pickiest of buyers. The upper floor begins with comfortable wall to wall carpet and tiled floors. The large primary en-suite contains a walk-in shower, soak tub and a walk-in closet that conveniently opens to the laundry room. The bonus/tv room rounds out this stylishly designed home. Walk thru the large patio doors into a covered patio for all seasons with an oversized back yard and gas hook up. The side yard can host RV/boat parking. You are a 400m walk to the Maple Street Park that has pickle ball courts, splash pad in the summer, softball field/concession in the summer and playgrounds. A block from the the Molalla Hiking Trail. Located within approx. a mile or two is the Molalla River State Park, Willamette Valley Golf Club, Clackamas County Fairgrounds, and downtown Canby. Friendly neighborhood. Truly the crown jewel in this extraordinary location.














































